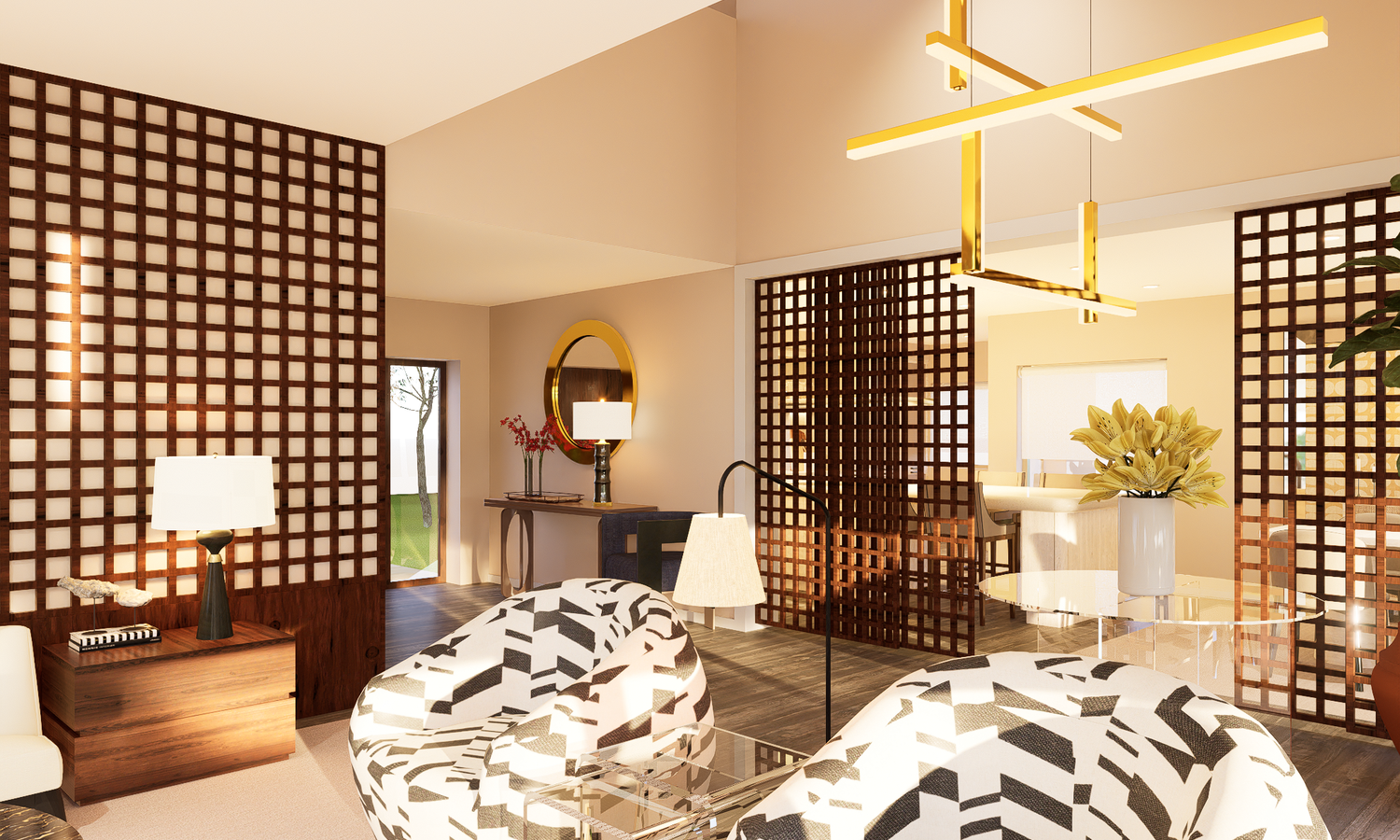- Year2018
- LocationPorto, Portugal
- Size316 m2
- ClientPrivate
- PhotographerJoão Morgado
Our proposal for this house included the maintenance of the commercial space on the ground floor and the adaptation of the upper floors in a three bedroom apartment, with utility of the attic, garage and terrace.
The house had already gone through several generations that left their mark. The act of inhabiting makes the space to be molded to its residents, their lives and needs. In that sense, this type of intervention always has as its first step the subtraction of foreign elements - in this case, a laminated floor that hid the imposing pine wood floor with its large scale boards.
It was our priority and concern to give back to the house elements that had once been present there, so characteristic of the architectural typology of the Porto’s dwelling. The hydraulic mosaic was replaced in a new language and the large stained glass window was intervened, now illuminating the entire stairwell and serving as an element of prominence and appreciation. All the marbles, woods and plaster ceilings were recovered, preserving to the maximum the original image of the house.
In order to create a large area of dining and entertaining space, only two interior walls were partially demolished between the kitchen and living room area. Without fear or hesitation we are writing another chapter in the history of this house.















































