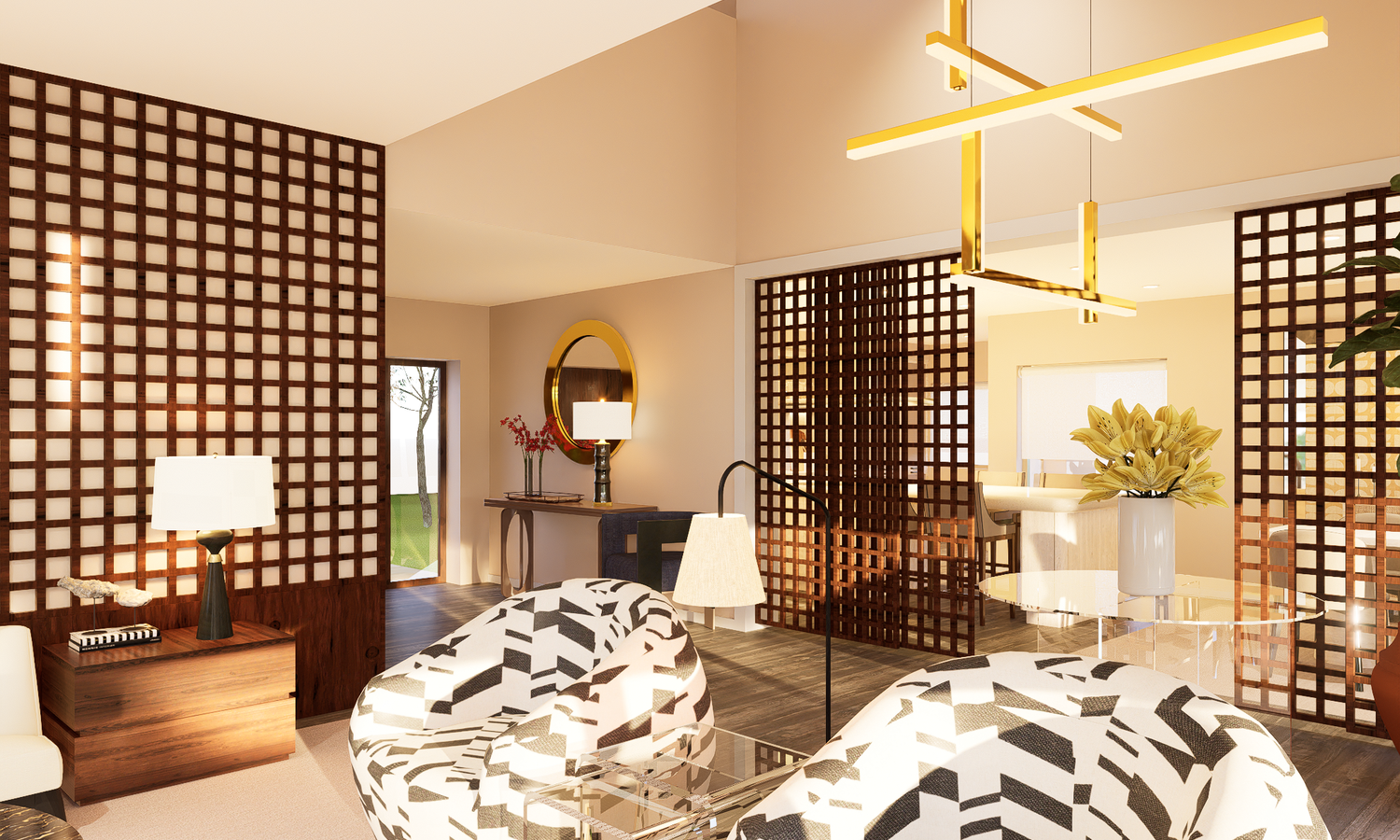- Year2018/2019
- LocationVila do Conde, Portugal
- Size114 m2
- ClientPrivate
- PhotographerJosé Fangueiro
The proposal foresees the rehabilitation of a semi-detached single family house in Árvore. A typical 1950’s holiday home on the coastal area of Vila do Conde, with small dimly lit areas, filled of memories of past summers.
Although with a reduced program – kitchen, dining and leisure space, sanitary service facility and two suites –, the existing structure could not accommodate it. Thus, it was necessary to enlarge the house to the east in order to harbour the two suites. We demolished the entire interior of the existing building and reversed the program's orientation – east facing bedroom area for greater street privacy, and the social zone facing west, to enjoy the sunset light.
In the existing volume, we chose to use the full ceiling height available and replicated the roof slope on the inside, with an unexpected game of crown molding and lighting. A large oak paneling serves as the background to the social area and hides access to the private area. But the highlight in this space goes to the large yellow furniture, strategically positioned to act as a partition and create a small arrival zone.
The house now lives with a distinct dynamic, ready to write new memories.
































